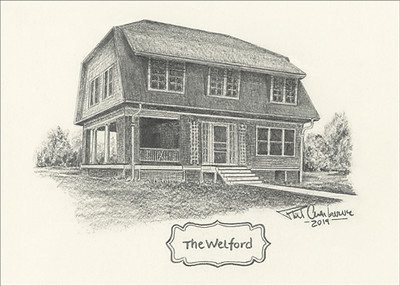 Loading... Please wait...
Loading... Please wait...- Home
- Hermitage Framing & Local Artist Gallery
- Phil Claiborne
- The Old Hickory Village Homes
- PC - The Welford 5x7 The Old Hickory Village
PC - The Welford 5x7 The Old Hickory Village
Price:
$10.00
Product Description
The Welford
Standard frame construction, sides and roof composition shingles over sheathing. Interior finish is beaverboard. Ground floor has living-room, library, dining-room, kitchen, pantry and butler’s pantry. Upstairs are six large bedrooms, bath and clothes closets. Laundry, stationary tubs and store-room in basement. Basement walls and floors concrete. Ideal Acro steam heating system. Large porch, running full width of course,. Garage with servants quarters.


