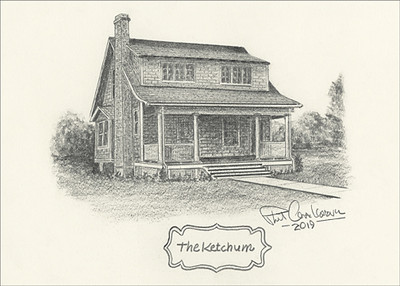 Loading... Please wait...
Loading... Please wait...- Home
- Hermitage Framing & Local Artist Gallery
- Phil Claiborne
- The Old Hickory Village Homes
- PC - The Ketchum 5x7 The Old Hickory Village
PC - The Ketchum 5x7 The Old Hickory Village
Price:
$10.00
Product Description
The Ketchum
Standard frame construction, sides and roof composition shingles. Interior finished with beaverboard. Ground floor has living-room, dining-room, kitchen and pantry. Three bedrooms, large clothes closet in each, and bath-room on second floor. Concrete basement with laundry, stationary tubs and store-room. Ideal steam heating system. Tapestry brick fire-place in living-room. Large garage with serenest quarters.


