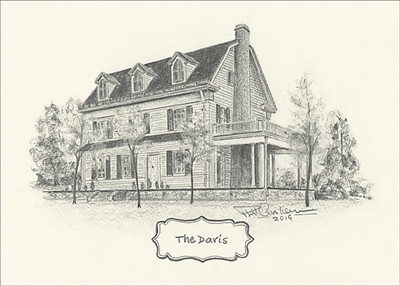 Loading... Please wait...
Loading... Please wait...- Home
- Hermitage Framing & Local Artist Gallery
- Phil Claiborne
- The Old Hickory Village Homes
- PC - The Davis 5x7 The Old Hickory Village
PC - The Davis 5x7 The Old Hickory Village
Price:
$10.00
Product Description
The Davis
Standard frame construction, pine bevelled siding, composition roof, interior plastered throughout. Ground floor: Large living-room, dining-room, kitchen, butler’s pantry, hall and cloak room. Second floor: five bed-rooms, and two baths. Third floor: three bed-rooms, bath and trunk room. Concrete basement with store rooms, laundry room, stationary tubs. Ideal Arco steam heating system. Fire-place in living-room. Garage withs servants’s quarters.


